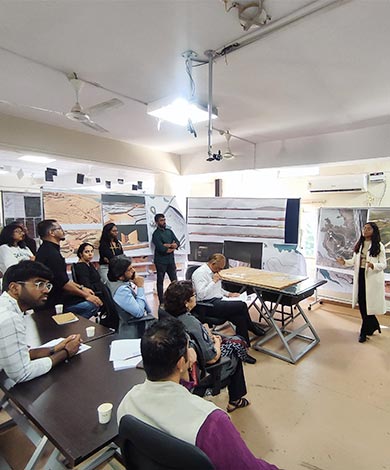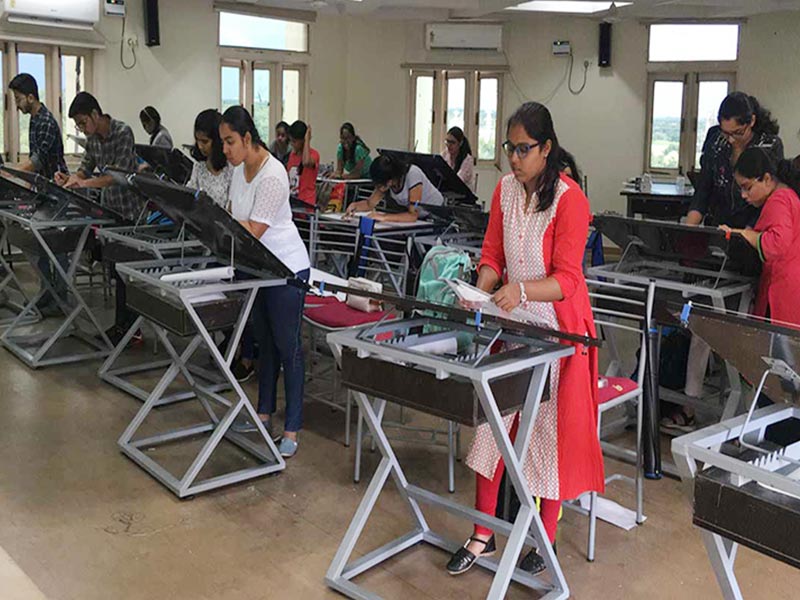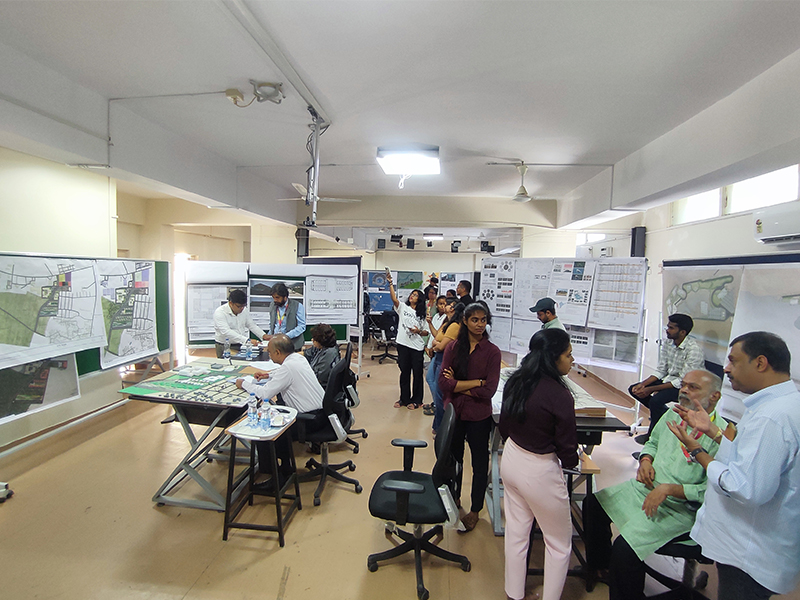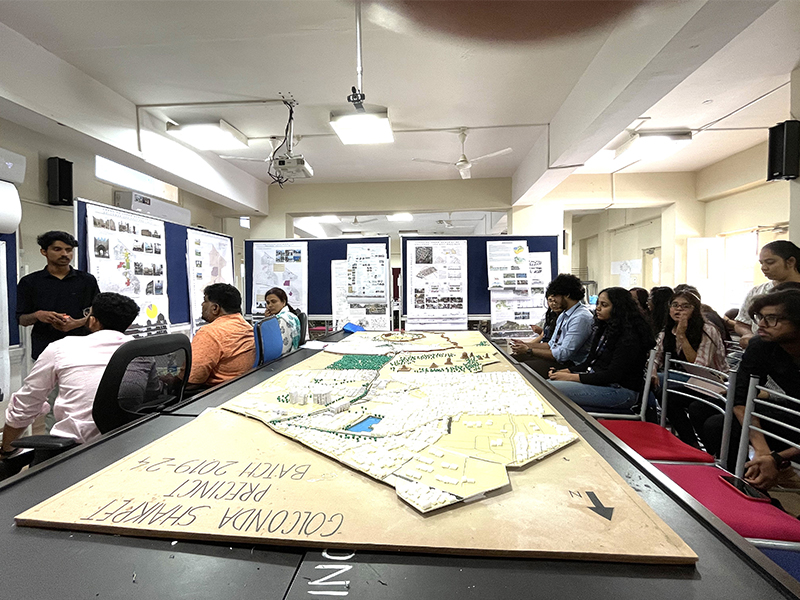Infrastructure
- IFHE is in a 92-acre lush green sylvan campus with a built-up area of over 16 lakh sq. feet.
- The campus is vibrant with over 6000 students coming together from various disciplines, socio-cultural and geographical backgrounds making the campus lively and truly diverse.
- IFHE has various state of the art facilities in academic zones, supported with spaces like auditorium, clinic with doctors and advanced life support ambulances, sports facilities, hostels, food courts etc.
- The campus is well connected with various parts of the city with over 40 buses for students and staff.

Academic zone
Central library
- IFHE has a Central Library with over 75000 collections of books, and online subscription to various databases like EBSCO-HOST, ProQuest, JSTOR, Science Director (Elsevier) and many more.
- The Department Library has almost 1000 core architecture books, plus books from allied branches of engineering and other disciplines; and has subscriptions for over 30 journals online and in print together.
The Studios
- The studios are equipped with the best of facilities to enhance the quality of teaching and learning process.
- Every studio, lecture hall, labs and library is networked and are equipped with audio visual tools to enhance the teaching - learning experience.
- The IT infrastructure and library provide the necessary support to the faculty and students to update their knowledge for learning, research and consultancy.


Laboratories Climatology Laboratory
- This laboratory is envisioned to equip ICFAI School of Architecture, IFHE with research capabilities in the direction of sustainability and climatological studies within the built environment.
Integration in Architecture Curriculum
- Ideologies of Sustainable architecture are integrated into school curriculum from the ethos and the vision, into course curriculum, distributed across B Arch Program.
- The capabilities of this laboratory will support student's hands-on learning along with research interests throughout the Program.
- The laboratory is also intended to support the activities related to collaborations between the school and industry like the school's MoU with GBCI (parent organization of USGBC and LEED certifications globally).
Capabilities
- The Laboratory is envisioned to have two different capabilities - one is to analyse an existing building climatologically, and the second aspect is to design new structures that are environmentally sustainable.
- The laboratory is capable of measuring multiple indicators / parameters regarding thermal, visual and auditory performance in a built environment with regard to human comfort conditions with instruments calibrated by NABL certified laboratories.
- The Laboratory's capability on the design front include, prototype testing and simulation with industry standard software towards Thermal, Illumination and Life Cycle Energy of built forms.
The laboratory is equipped for measuring the following parameters of a building
- Air temperature (dry bulb, wet bulb, globe and WBGT) (both outdoor and indoor)
- Surface Temperature (IR based and K-type)
- Relative Humidity
- Heat Index
- Rainfall (weather station with outdoor and indoor unit)
- Wind velocity, flow & direction (anemometers & wind wane in weather station)
- Illumination levels
- sound levels
- Data Logging

Modeling & Prototyping Facility Vision
Architecture as we believe draws its knowledge from both traditional and modern scientific worlds. The modelling and prototyping facility at ICFAI School of Architecture facilitates construction with traditional techniques as well with modern Computer Aided Manufacturing CAM.
Integration in Architecture Curriculum
This facility encourages students to experiment and prototype the designs, and is an integral part of design and construction studios. It facilitates the design to complete the aspects of ‘firmitas, utilitas, and venustas’. This facility has multiple labs carpentry workshop (both mechanized and manual), Metal and Industrial Production Lab, Construction Yard, Material museum and CAD CAM Lab with 3D printing facility. The workshop allows experimentation with alternate construction systems inspired by Master Architects.
Carpentry workshop
A 650 sqm workshop facility with an outdoor spill out area. Equipped with state of the art multiple Wood Lathe machines, Drilling machines, Mechanised sawing (band Saw, circular saw, jig saw), Grinding wheel, Boring machines, Chisels, Levelers, filing and even a CAM section.
Mechanical and Industrial Production Lab
A 900 sqm mechanical and production laboratory shared with IcfaiTech capable of various metal works that are capable of various activities like sheet cutting, welding, filing, moulding etc.
Material Museum
Various types of Materials and Product samples from industries are maintained on campus for students to refer and understand practically the real world practices. This facility is constantly being upgraded with samples. The list of Samples include (but not limited to) dry wall construction systems, plumbing and water supply systems, UPVC window systems, Paints and finishes, construction blocks of varied materials, multiple tools etc.
CAD CAM Lab
State of the Art computer aided design (CAD) lab equipped with latest computers and updated software like Revit that helps students to design and nurture their creations. Working in conjunction with CAD lab is CAM Lab equipped with A0 printer and Scanner, Multi material 3D Printers, etc. These labs are networked and equipped with
Construction Yard
With help of various lab facilities in the campus the students along with faculty are encouraged to conduct experiments and build handson with traditional and alternate construction systems in the Construction Yard.
Civil and Structural labs Surveying Lab
Surveying lab equipped with industry standard equipment that can survey land in both traditional and modern methods. Along with traditional equipments, modern instruments like total station, theodolite and dumpy level instruments are present in the lab.
Material Testing Lab
This laboratory has industry standard material testing equipment by both destructive and non destructive methods. Equipped with more than 30 varieties of calibrated testing equipment this lab facility has industry tie-ups and consultation projects. Shared with IcfaiTech this lab helps students in practically understanding various structural concepts and validate structural designs.
Linguistics Lab
With curriculums of ‘English language skills’ and ‘Professional communication’ courses specifically tailor fit for the B. Arch. program, the school has a laboratory specifically dedicated for language studies. This laboratory has a recording and a playback facility to improve student’s listening, oratory and communication skills.
Residential Zone
Boys & Girls Hostels, Mess, Food Courts, Grocery & Printing shop.
Supporting facilities
Bank ATM, Transport, Hospital with advanced life support facility, sports arenas, placement cell, student welfare associations, Student